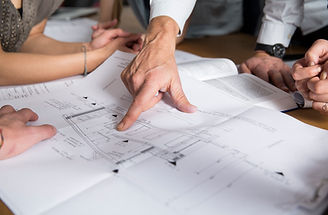SPACE PLANNING & FUNCTIONALITY

Designing is more about how things/spaces FUNCTION than how they look. Great craftsmanship is always appreciated but if the space doesn't function properly, it was all waste of time and money.
Space planning is a fundamental element
of the interior design process. It starts with
an in-depth analysis of how the space is to be used. We then draw up a plan that defines the zones of the space and the activities that will take place in those zones. The space plan will also define the circulation patterns that show how people will move through the space. And only then, the plan is finished by adding details of all the furniture, fixtures, lighting, appliances, equipment and accessories placements.
No matter if you only need a help with one room or a whole house, we are here to help. Our 3D presentation will make you a believer!